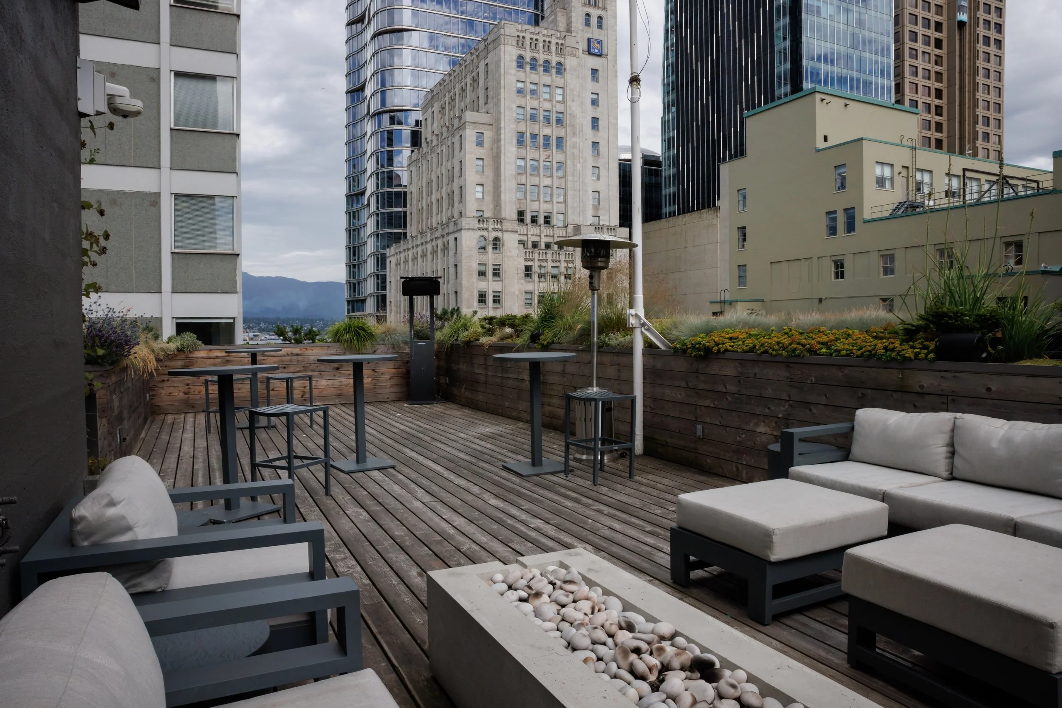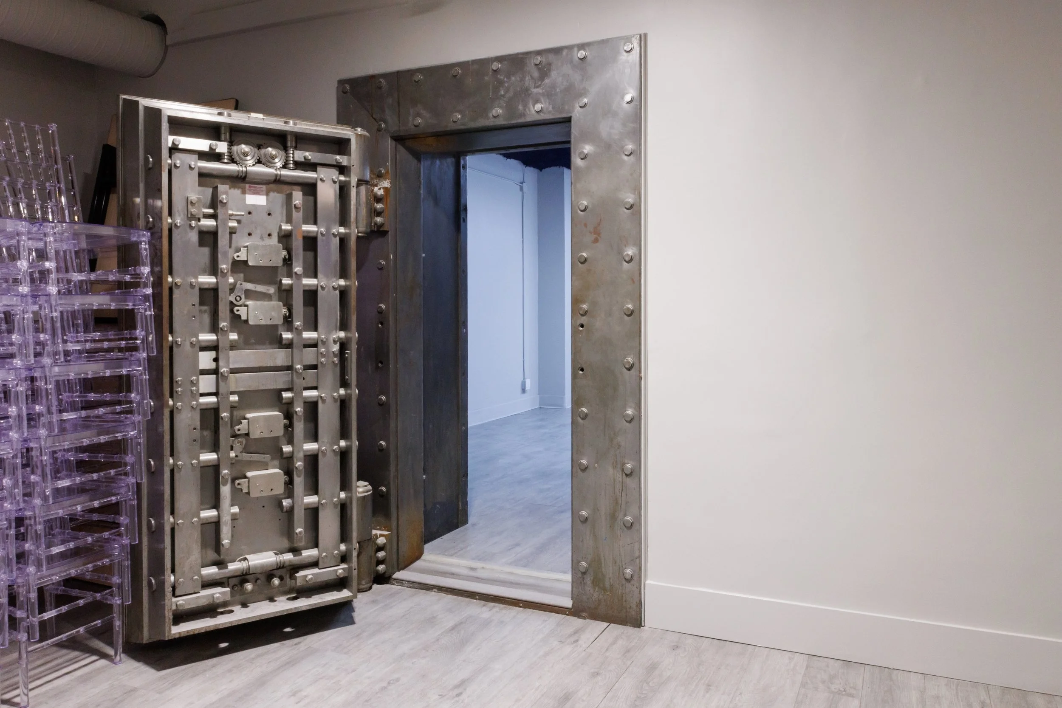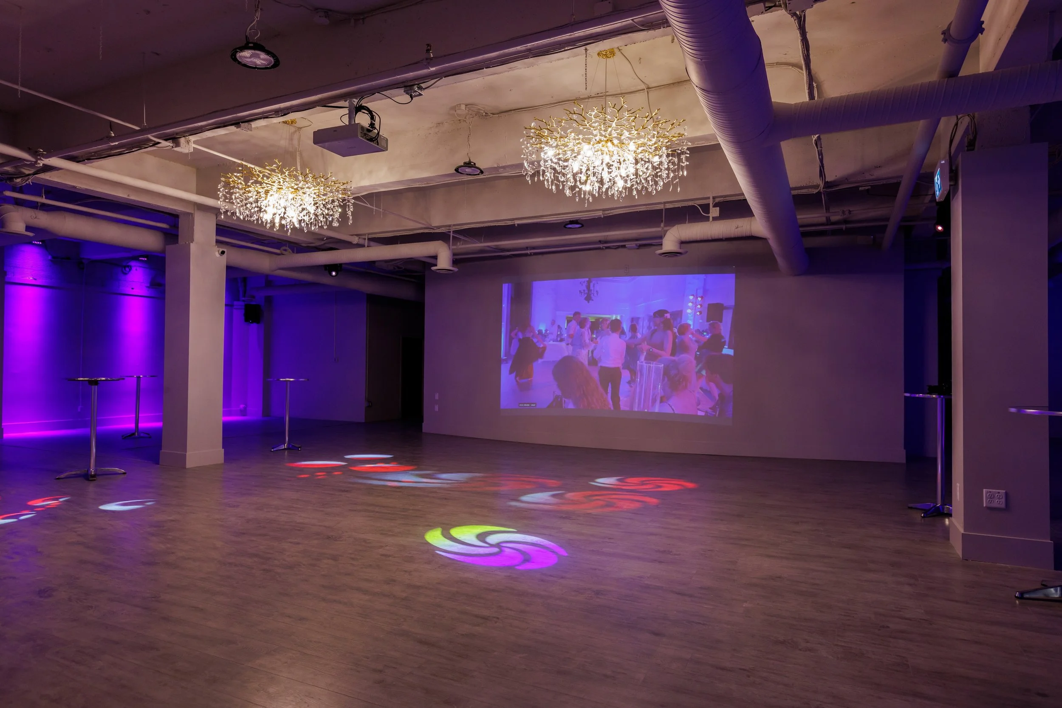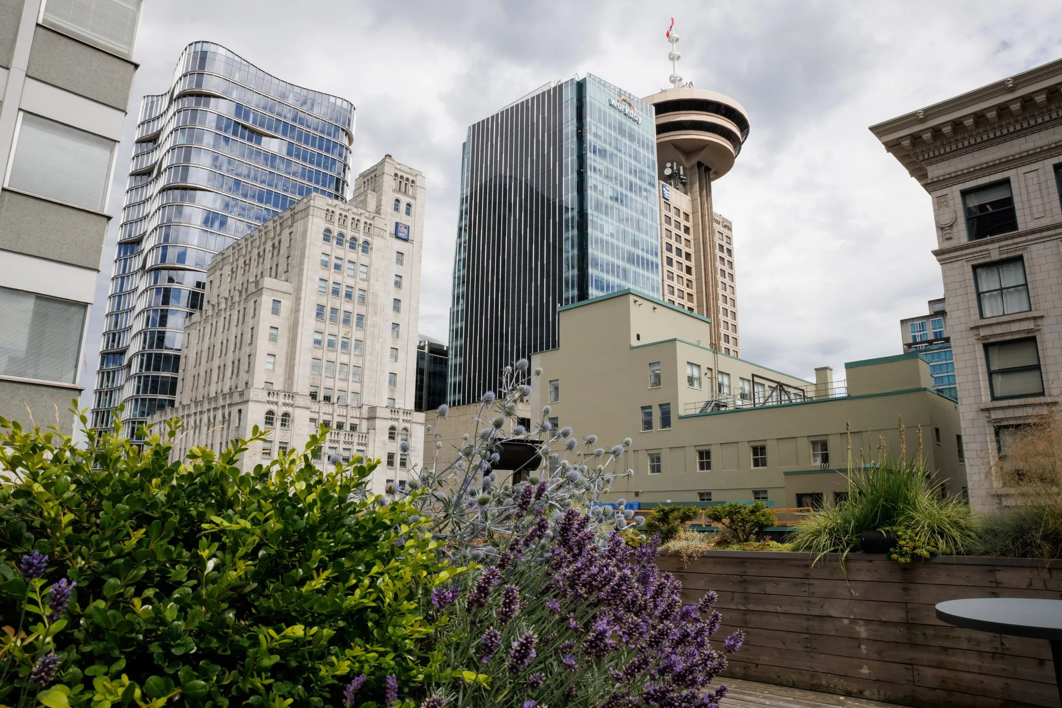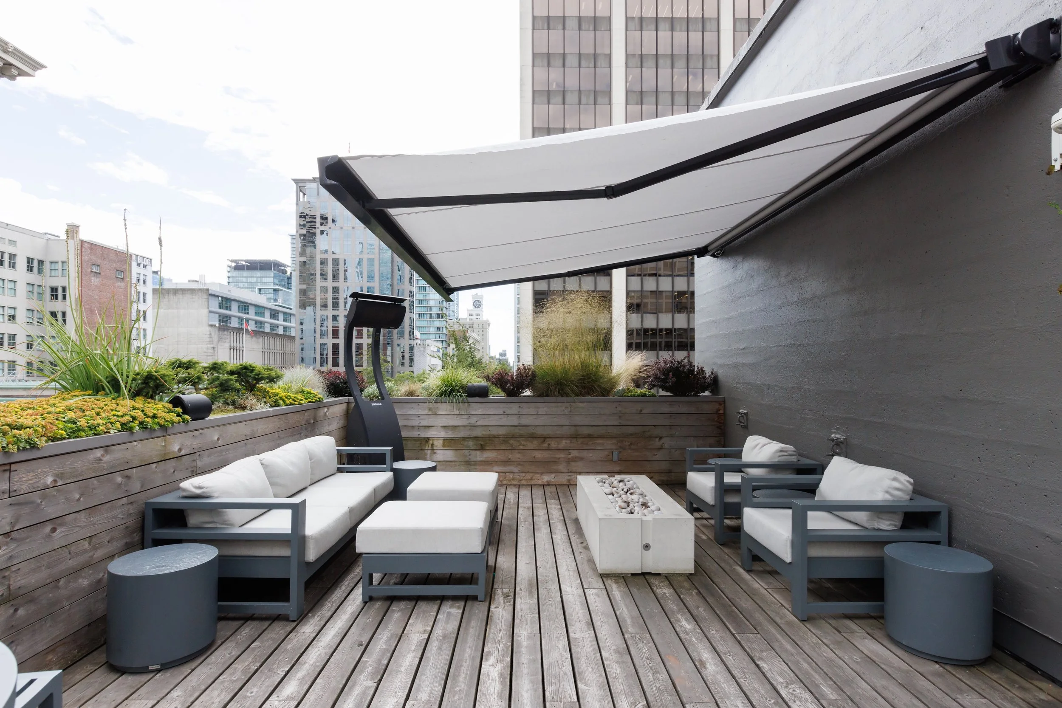Section Styles full-width
about J Lounge
475 Granville st. Vancouver BC v6c 1t1
J Lounge is located at 475 Granville Street, nestled in the bustling heart of Downtown Vancouver’s Financial District. We offer 5,200 sq. ft. of elegant space, perfectly suited for weddings, private, and corporate events, and seminars.
J Lounge is just steps away from the Waterfront SkyTrain station and the SeaBus, and with multiple parkades within a 2-block radius, access to the venue is easy and convenient. We are minutes away from both the Vancouver Convention Centre and Vancouver’s historic Gastown.
J Lounge includes a large vault that can be used as a separate lounge, photo-op area, bar, speakeasy and more. In addition, our beautiful rooftop patio which overlooks downtown Vancouver, with views of the water and North Shore mountains, is available for cocktail hours, aperitivos, and wedding ceremonies.
With our state-of-the-art equipment, J Lounge is a one-stop shop for turnkey event solutions for weddings, galas, celebrations, fundraisers, private parties, corporate events and conferences.
For film and commercial productions, please contact us at: info@jlounge.ca
Key features | amenities
J Lounge offers 5,200 square feet of open space for your special event, with an added rooftop patio featuring beautiful views of the city. We are a one-stop shop for all of your event needs and pride ourselves on delivering the highest-quality services available. See the list of our inclusions, key features and more ->
-
The following is included with your all-inclusive rental fee:
On-site supervisor / facility manager
One front door security host
DJ
Ambient lighting (up-lights) and Dance floor lighting
13x72” round tables with seating for up to 10 people per table or 15×8’ rectangular tables to seat up to 12 people per table
7×36” round high-top tables
Up to 150 clear Chiavari chairs
Professional sound system with iPod hook-up and two wireless microphones
LED 5000 Lumen Projector with HDMI connectivity
Zone specific light dimmers
Wireless internet
Catering facilities
Bridal room / Green Room
Vault
Coat check facilities, racks and hangers (attendant extra)
Fully wheelchair accessible in main room
-
5200 Sq Ft of space inside the main room
Immersive sound system featuring up to 6 professional speakers
Ambient lighting (customizable by colour and brightness)
Video projector and video wall for presentations
Catering Kitchen with warming ovens, full sink, dishwasher, fridge and freezer, and ice machine
Handicap-accessible washroom
Bridal suite/green room with vanity mirror with built-in lighting
Rooftop Patio with built-in sound system, gas-powered heaters, outdoor kitchen with BBQ and built-in sink, as well as retractable awnings for weather coverage
Guest Wifi access
Elevator access
-
Our main room capacity is 150 guests seated, and up to 250 standing/cocktail style, and our rooftop patio capacity is 30 guests.
Plan Your event with us
From concept to completion, we offer turnkey event solutions for any kind of event. You can choose à la carte options, or let us handle everything. Our team of event professionals will guide you through it all. Rest assured; you’re in good hands with J Lounge!
weddings
corporate events
social events
Section Styles image-border
Film & tv production
J Lounge offers a large, open-concept space with lots of amazing features and amenities for all different kinds of film/TV possibilities. For inquiries on Film/TV rental opportunities and rental rates, please email us at info@jlounge.ca.

